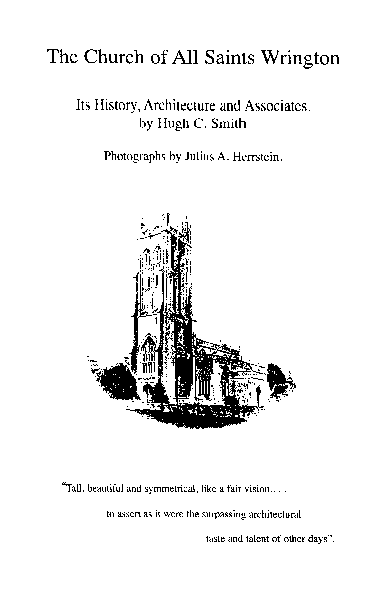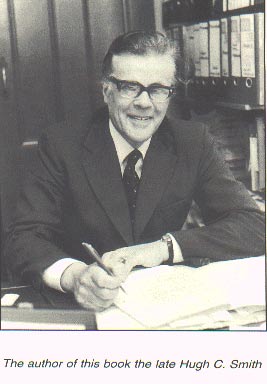 |
All Saints', Wrington A History of the Church by Hugh C. Smith |
 |
 |
All Saints', Wrington A History of the Church by Hugh C. Smith |
 |
 |
 |
|
|
The Church of All Saints', Wrington A Parish Church is, and has been for centuries, the focal point of the Parish, and the Parish is the most ancient type of local government unit in Europe. It is difficult to say when parishes as such originated, but it seems that in their main essentials they were in being in this country prior to the Norman Conquest. The origins of the Parish are ecclesiastical, but over the centuries they also became important centres of civil administration. Parochial administration originally developed around the person of the incumbent, and even today, although many of his ancient powers have been transferred to other bodies, he still retains many important privileges, duties and mmunities, amongst which may be mentioned the fact that he is not bound to serve upon a jury. By common law also, the incumbent is, if present, the Chairman of the Vestry Meeting. The written history of the manor of Wrington begins in 904 A.D., when King Edward, the son of Alfred the Great, re-confirmed a grant of Wrington to Duke Ethelfrith. In approximately 926 A.D. an heir, Duke Athelstan, became a monk, the manor thus passing within the jurisdiction of the Benedictine Abbots of Glastonbury. For the next 600 years the Abbot of Glastonbury was the lord to whom the manor owed allegiance, then followed the Dissolution, and the suppression of the power of the monasteries, and the grant of Wrington to Sir Henry Capel, the family destined to become the Earls of Essex. After a succession of lords, the manorial property was sold and disposed of to various owners in 1895, when the Cleveland family became extinct. The sale took place at the Grand Hotel in Bristol and lasted two days. Wrington in manorial times consisted of three tithings (or divisions), those of Wrington, Burrington and Broadfield, and for many years the manorial courts, known as the Court Barron and Court Leet, administered the law of the manor. The Court Barron, or the ordinary manorial court, dealt mainly with the purely internal affairs of the manor, which were basically agricultural. The Court Leet was empowered to deal with minor crimes and the more important cases arising from the administration of the manor. With the decay of the old manorial courts, the so called Vestry Meetings attained a new significance, for whereas they had been instituted solely for the administration of ecclesiastical matters, they gradually began to take a hand in a number of parochial matters, such as Poor Law Administration. Often the Vestry existed side by side with the old manorial courts for generations. Here in Wrington the manorial records of courts in the 18th century imply a sadly reduced authority, and by the early l9th century the Court Leet was meeting annually at the Golden Lion Inn, but probably in a purely nominal capacity. The
Handbook of 1861 mentioned that the ancient Court Leet was virtually
extinct. |
Glastonbury manorial vestry poor law |
|
The Local Government Act of 1894 eventually created institutions having civil origins, status and affiliations - the Parish Meetings and Parish Councils, and it transferred the civil functions of the older authorities to the new institutions. By this Act the Church and State at Parish level were completely separated. The Vestry still meets in every parish in the country at least once a year for the election of Churchwardens, and it is of interest that the democratic proceedings of this body is part of an English story which started at least 600 years ago. It is also of interest that the date of the sale of the manorial property in 1895 corresponds roughly to the date of the formation of the Parish Council in 1894. One can say that in Wrington, when the lords of the manor relinquished their responsibility, the Parish Council shouldered the burden. The familiar pattern of the English village persisted for generations; the church and the manor house (the parson and the squire), and the surrounding cluster of village houses all set within the familiar pattern of the English landscape. Today this familiar pattern is changing more rapidly than at any time in our history. This is due to a variety of causes which includes ease of travel and an ever expanding population. Change is inevitably linked with the loss of things remembered, and here in Wrington we have lost over the years a number of buildings and structures which could today be of inestimable interest. Gone are such buildings as the Church House, the so-called Priory, the Market House and the birth place of John Locke. Gone also the village cross, the stocks, the churchyard cross and even of late years, the village pump. We have, however, been spared the fate which has overtaken so many villages during the present century, that of being split in two by the passage of a trunk road. This is due to a previous Rector, the Revd. Henry Waterland (Rector from 1728 - 1779). In 1727 when the Bristol Turnpike Trust was set up, it planned to re-route the course of the Exeter road, so that it passed through the village of Wrington. The Rector by strong objection and marshalling of public opinion prevented this happening, with the result that the present
course of the A38
was adopted. His foresight is something for which we should all
be thankful. |
civil parish parish council loss of traditional buildings A38 by-pass |
|
The Exterior: The focal point for life in a village has, for centuries, been the Parish Church, and in Wrington we are most fortunate in possessing such a magnificent example as All Saints. The outstanding feature of the church is its beautiful square western tower, which relies for its beauty rather upon its proportion and cleanness of line than upon a wealth of architectural detail. An eminent authority, Dr. Freeman, in 1851 described the tower as "one of the highest achievements of architectural genius", and the architect Sir Charles Barry is said to have used the proportions of the tower in his design for the Victoria Tower of the House of Commons, when that tower was rebuilt in l835 following destruction of the Commons by fire. The tower of All Saints probably dates from the first half of the l5th century (between 1420 and 1450), the "Golden Age" of the Somerset perpendicular tower, and there is a strong affinity with the tower of Evercreech, both from a design angle and even to the fact that both towers possess a fine peal of bells. The height of the tower would appear to be 113½ feet to the top of the pinnacles, although estimates have varied wildly over the years; one authority in the l8th century recorded it as 160 feet ! An account of Wrington, written in the 1850's described Wrington tower as the writer approached from the direction of Congresbury as "Tall, beautiful and symmetrical, like a fair vision. . . to assert as it were the surpassing architectural taste and talent of other days". The large west door, at the base of the tower, has some interesting heraldry in its spandrels. Prior to the restoration of 1860 there were carvings on the sides of the door which had become largely illegible due to weathering. These were removed and in their place, shields bearing the Vane family arms were inserted. The Revd. John Vane was Rector at the time of restoration of the church, and the arms of his family replaced a punning rebus on the name of the village - a carving of a "ring" and a "tun". Somersetshire towers were normally built of local stone - in the case of Wrington it came from the vicinity of Felton. It is believed that teams of masons, experts in their craft, built a number of towers to practically the same ground plan. Normally the stone was roughly dressed to size in the quarry, then hauled by plough team to the site, where final dressing and fixing of the stone took place. Building was generally carried out between the periods of Easter and Harvest time, and contrary to general belief it is thought that the work proceeded quickly. |
tower
west door
|
|
The chancel, which is the oldest part of the church, has two extremely pretty canopied Perpendicular niches in the diagonal buttresses at the eastern end. These once contained statues, as the plinths on which they rested are still in position. A point of interest is that the plinth in the southern buttress is off centre, which could mean that the statue it contained was the Virgin and Child. The statues were probably removed at the Reformation. Above the chancel on the eastern gable of the nave roof, is a very beautiful turret, decorated with four small corner pinnacles and a central cross. This cote contains the mediaeval Sanctus Bell, of approximately 1500, probably from the Bristol foundry, which is inscribed "Sanct Maria". It is unusual to find the original bell in its cote. The bell appears to have been removed early in the l9th century but was later restored to its position. Originally it had a wheel, as can be seen by the marks in the stonework. Over the years it has been called by various names in the Churchwarden's Accounts - in the l7th century it was the "Sanctus Bell", in the l8th century it was the "Ting Tang" and in the 19th century it appears as the "Prayer Bell". The south porch of All Saints still retains, upon the south face of the eastern buttress, the remains of two mass dials. Mass dials vary greatly in design but basically they consist of a central hole, which held the fixed style or gnomon, from which, on some dials, lines radiate. Sometimes, as at Wrington, all that can be seen is the central hole surrounded by the remains of an inscribed circle. Mass dials worked on the same principle as sun dials, often the line denoting the hour of mass, generally 9 a.m., and more heavily scored. It is of interest to note that the design of the parapet on the south porch differs from that on the remainder of the church. On the porch it is a quatrefoil decoration, whilst on the nave, clerestory and tower it is a trefoil design. As is so often the case in Somerset, the mediaeval carver has enriched the exterior with a handsome range of gargoyles, which carry the water spouts from the gutters. These adorn the roofs, porch and tower, but note that although there are six on the south wall, there are only five on the north wall. The gargoyle is omitted where the stair which once led to the rood loft was concealed in the wall. There are four gargoyles on the tower, and on some of the dripstones of the windows there are some lovely small heads, mediaeval in character. Mostly represented in the gargoyles are animals and heraldic beasts, but there is also a knight in armour and some grotesque heads. Inside the south porch, above the doorway, is a much defaced statue of the seated Christ. On the eastern side is a door and stairway which once led to a porch gallery. The gallery has disappeared, but at the village church of Weston in Gordano there is a porch stair which leads to a platform or gallery, cutting across the line of the south door. The gallery at Wrington must have looked much the same, and it was used on Festival occasions such as Palm Sunday, when processions passed into and out of the church. |
chancel turret sanctus bell south porch gargoyles south porch stairway |